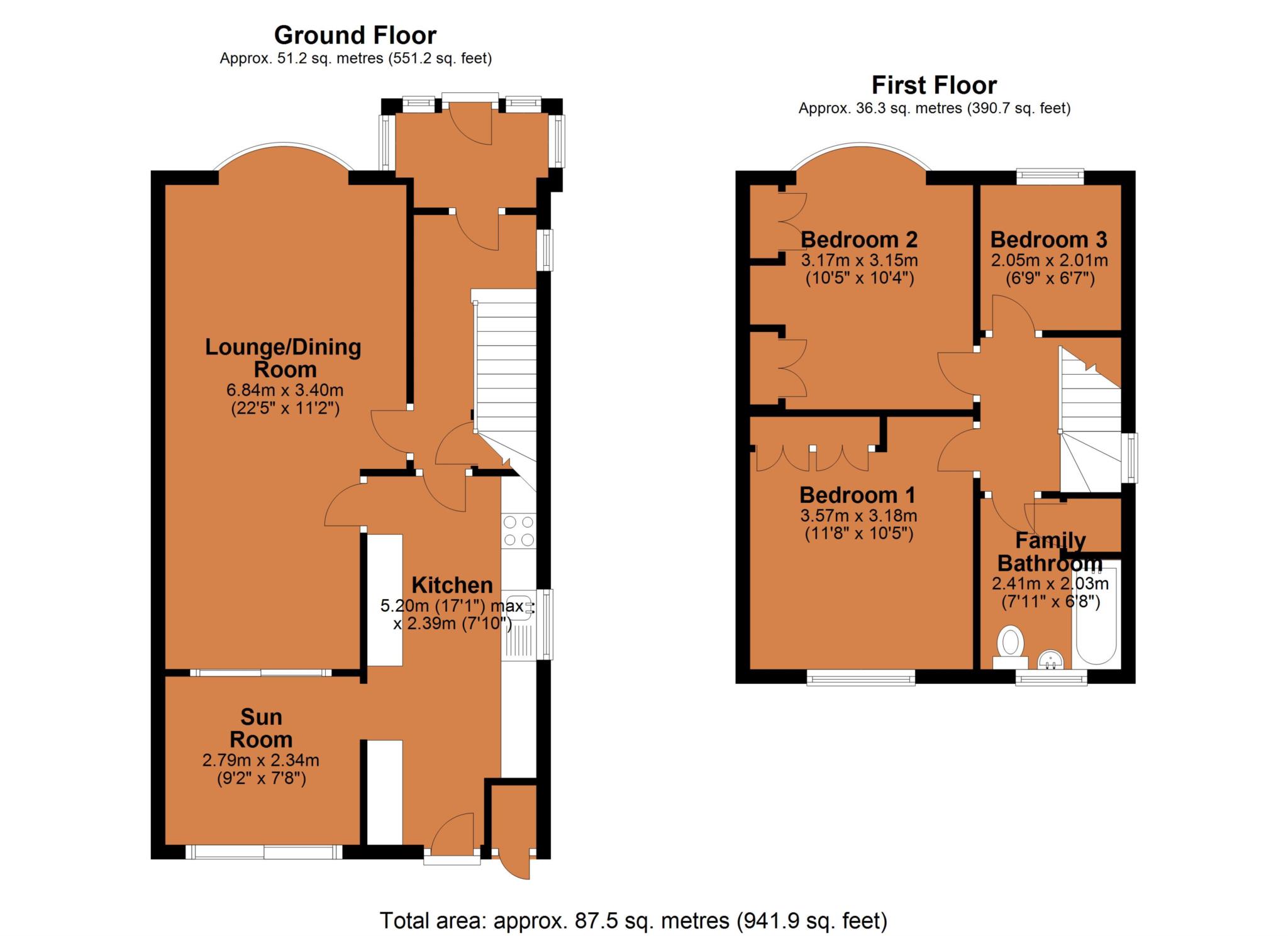- Mature Three Bedroom Semi Detached Home
- With Open Views To The Rear
- Extended Kitchen/Sun Room
- Open Plan Lounge/Dining Room
- Gas Fired Combination Boiler Installed in 2020
- Fully Rewired In 2015
- Garage & Driveway
- Energy Rating Band C
Situated on the edge of the village with open views to the rear.
The property is situated at the edge of Ryton On Dunsmore which offers beautiful local walks Steetly Meadow and Ryton Pools close by.
In brief the accommodation comprises entrance porch with courtesy light, entrance hall, open plan lounge/dining room with bowed bay window and sliding patio doors that open into a sun room that wraps around to an extended kitchen. The kitchen has a built in elevated gas double oven, electric hob with extractor hood over, space and plumbing for a washing machine and space for a fridge and freezer.
To the first floor there are three well proportioned bedrooms with both bedroom one and two benefiting from fitted wardrobes. The family bathroom is very spacious with a linen cupboard situated at the end of the bath.
The property is upvc double glazed and gas central heated. The windows were installed in 2013, new guttering in 2014, Worcester Bosch combination boiler was installed in 2020 and the property was fully rewired in 2015. The boiler is perfectly situated in an outhouse that is attached to the property.
Externally there is a front garden and driveway providing parking for several cars. The rear garden is a great size with two timber storage sheds and a greenhouse. There is an outside cold water tap connected. There are open views to the rear of the garden over adjoining farmland.
LOCATION
The property is situated within the sought after village of Ryton On Dunsmore. There are a wide range of amenities within the area to include the Provost Williams C of E Primary School which has a current OFSTED rating of good. There are local shops and public houses within the area. Ryton On Dunsmore is conveniently situated for easy access to the surrounding road and motorway networks to include the A45, M45, M1 and the M6. The village is located between Rugby, Coventry and Leamington.
ACCOMMODATION COMPRISES
Entrance Porch - 2.11m (6'11") x 1.35m (4'5")
Entrance Hall - 3.48m (11'5") x 1.75m (5'9")
Open Plan Lounge/Dining Room
Lounge Area - 4.62m (15'2") Into Bay x 3.4m (11'2")
Dining Area - 2.82m (9'3") x 2.74m (9'0")
Kitchen - 5.21m (17'1") x 2.39m (7'10")
Sun Room - 2.79m (9'2") x 2.34m (7'8")
FIRST FLOOR
First Floor Landing
Bedroom One - 3.56m (11'8") x 3.18m (10'5")
Bedroom Two - 3.15m (10'4") x 3.12m (10'3")
Bedroom Three - 2.06m (6'9") x 2.01m (6'7")
Family Bathroom - 2.41m (7'11") x 2.03m (6'8")
EXTERNALLY
Front Garden & Driveway
Rear Garden With Open Views
Garage - 5.38m (17'8") x 2.77m (9'1")
Council Tax
Rugby Borough Council, Band C
Notice
Please note we have not tested any apparatus, fixtures, fittings, or services. Interested parties must undertake their own investigation into the working order of these items. All measurements are approximate and photographs provided for guidance only.

| Utility |
Supply Type |
| Electric |
Mains Supply |
| Gas |
None |
| Water |
Mains Supply |
| Sewerage |
None |
| Broadband |
None |
| Telephone |
None |
| Other Items |
Description |
| Heating |
Gas Central Heating |
| Garden/Outside Space |
Yes |
| Parking |
Yes |
| Garage |
Yes |
| Broadband Coverage |
Highest Available Download Speed |
Highest Available Upload Speed |
| Standard |
3 Mbps |
0.5 Mbps |
| Superfast |
73 Mbps |
20 Mbps |
| Ultrafast |
Not Available |
Not Available |
| Mobile Coverage |
Indoor Voice |
Indoor Data |
Outdoor Voice |
Outdoor Data |
| EE |
Likely |
Likely |
Enhanced |
Enhanced |
| Three |
No Signal |
No Signal |
Enhanced |
Enhanced |
| O2 |
Likely |
Likely |
Enhanced |
Enhanced |
| Vodafone |
Likely |
No Signal |
Enhanced |
Enhanced |
Broadband and Mobile coverage information supplied by Ofcom.