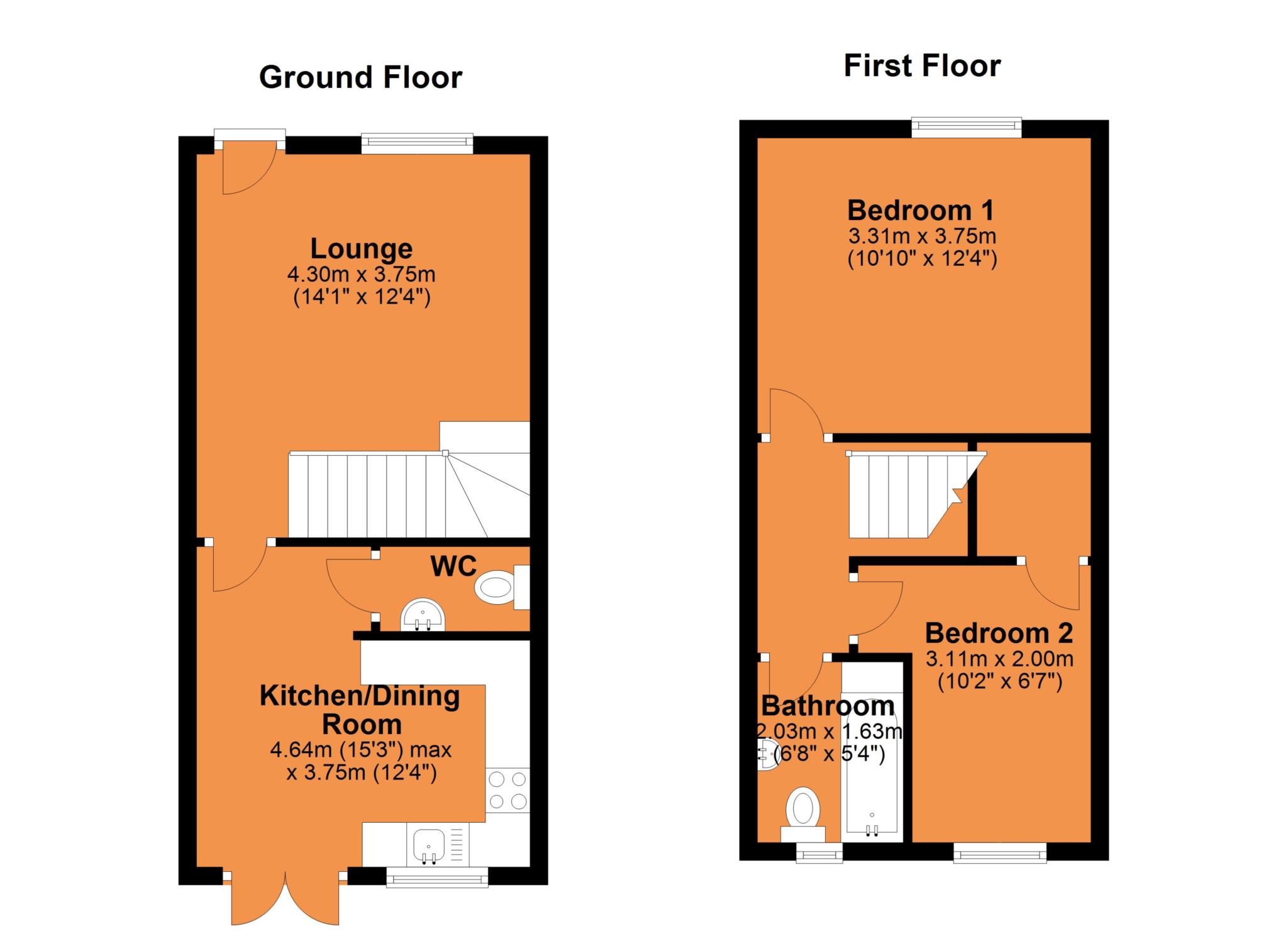- Modern Two Bedroom End Of Terraced Home
- Off Road Parking For Two Vehicles & A Car Port
- Lounge
- Open Plan Kitchen/Dining Room With Premium Appliances & Granite Work Surface
- Ground Floor Cloakroom/W.C
- Landscaped Rear Garden
- Built By Messrs Morris Homes In 2021
- Energy Rating Band B
A modern two bedroom end of terraced home with that little bit extra. Built by Messrs Morris Homes in 2021 there is approximately 7 years left on the NHBC guarantee.
In brief the accommodation comprises lounge, ground floor cloakroom/W.C, open plan kitchen/dining room with modern shaker style units set within a granite work surface and fitted with premium Neff appliances. French doors open into a landscaped rear garden.
To the first floor there is the main bedroom, second bedroom with over stairs storage cupboard and luxury Amtico flooring. The bathroom is also fitted with the luxury flooring and a mixer shower is fitted over the bath.
The property is fully Upvc double glazed and there is a gas fired IDEAL combination boiler that is built in within the kitchen.
Externally this home offers a great landscaped space with a patio area, artificial grass and a timber decked area at the rear of the garden. To the front of the house is a gravelled area with a storage shed that's adjacent to a car port. There is off road parking for two cars.
LOCATION
Houlton is an up and coming suburb of Rugby with a growing range of local amenities to include shops, restaurants, a David LLoyds gym and schooling for all ages. Houlton is situated to the East of Rugby providing easy access to the surrounding road and motorway networks.
ACCOMMODATION COMPRISES
Lounge - 4.3m (14'1") x 3.74m (12'3")
Open Plan Kitchen/Dining Room With French Doors - 3.74m (12'3") x 3.59m (11'9")
Ground Floor Cloakroom/W.C - 1.68m (5'6") x 0.95m (3'1")
FIRST FLOOR
First Floor Landing
Bedroom One - 3.75m (12'4") x 3.23m (10'7")
Bedroom Two With Storage Cupboard - 3.11m (10'2") x 2m (6'7")
Family Bathroom - 2.03m (6'8") x 1.63m (5'4")
EXTERNALLY
Concealed Gravelled Area & Storage Shed
Car Port, Off Road Parking For Two Cars
Landscaped Rear Garden
Council Tax
Rugby Borough Council, Band B
Notice
Please note we have not tested any apparatus, fixtures, fittings, or services. Interested parties must undertake their own investigation into the working order of these items. All measurements are approximate and photographs provided for guidance only.

| Utility |
Supply Type |
| Electric |
Mains Supply |
| Gas |
Mains Supply |
| Water |
Mains Supply |
| Sewerage |
Mains Supply |
| Broadband |
ADSL |
| Telephone |
Landline |
| Other Items |
Description |
| Heating |
Gas Central Heating |
| Garden/Outside Space |
Yes |
| Parking |
Yes |
| Garage |
No |
| Broadband Coverage |
Highest Available Download Speed |
Highest Available Upload Speed |
| Standard |
Unknown |
Unknown |
| Superfast |
Unknown |
Unknown |
| Ultrafast |
Unknown |
Unknown |
| Mobile Coverage |
Indoor Voice |
Indoor Data |
Outdoor Voice |
Outdoor Data |
| EE |
Likely |
Likely |
Enhanced |
Enhanced |
| Three |
Likely |
Likely |
Enhanced |
Enhanced |
| O2 |
Enhanced |
Likely |
Enhanced |
Enhanced |
| Vodafone |
Enhanced |
Enhanced |
Enhanced |
Enhanced |
Broadband and Mobile coverage information supplied by Ofcom.