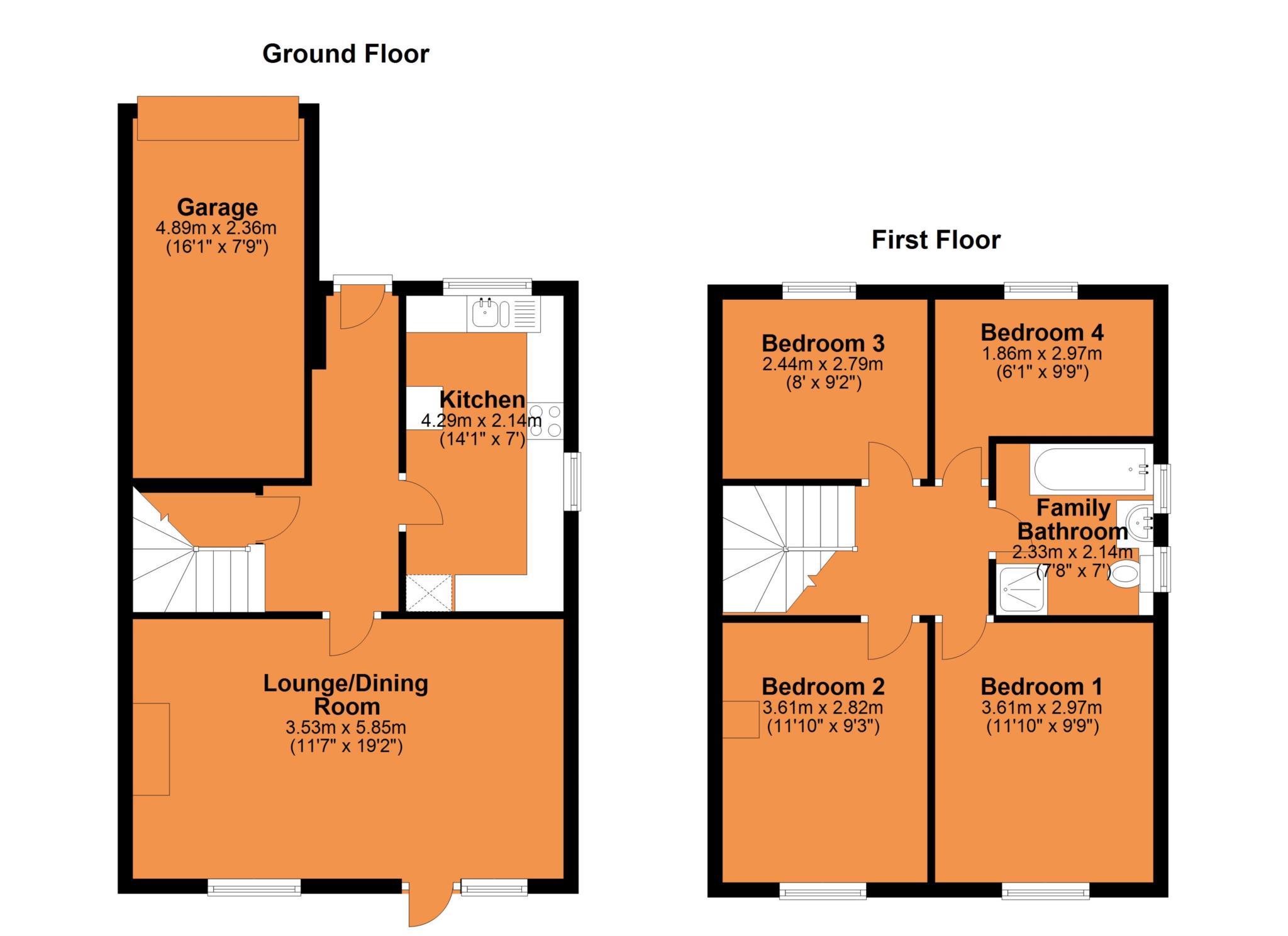- Four Bedroom Semi Detached Home
- Open Plan Lounge/Dining Room
- Kitchen With Built In Cooker & Dishwasher
- Four Piece Family Bathroom
- Upvc Double Glazing, Gas Fired Vaillant Combi Boiler
- Garage & Driveway
- No Onward Chain
- Energy Rating Band TBC
A four bedroom semi detached home situated in the very sought after Hillmorton area with a wide range of local amenities and superb schooling for all ages.
In brief the accommodation comprises a brick built canopy storm porch which gives access to the entrance hall. A spacious lounge/dining room opens into the low maintenance rear garden with timber built storage shed and side gated pedestrian access.
The kitchen is fitted with modern white units and a contrasting roll top work surface. There is an integrated dishwasher, built in electric oven with gas hob and extractor canopy over. Space for an upright fridge freezer and space and plumbing for a washing machine. Ceramic tiled flooring flows from the entrance hall into the kitchen.
To the first floor there are four bedroom, three are comfortably double bedrooms and the fourth could be classed as a small double. There is a four piece family bathroom with bath and separate shower cubicle.
Externally the property benefits from a driveway and space for bin storage. There is a side pedestrian gate to the low maintenance rear garden.
The property also offers a garage with a metal up and over style door, light and power connected. The garage could easily be converted into an extra ground floor room/home office.
The property is offered with NO ONWARD CHAIN.
LOCATION
The property is located in the sought after Hillmorton area with outstanding schooling for all ages. The position of the property provides easy access to the local road and motorway networks. Within a short walk you can enjoy great walks along the Oxford Canal.
ACCOMMODATION COMPRISES
Storm Porch
Entrance Hall - 4.29m (14'1") x 1.17m (3'10") Min
Open Plan Lounge/Dining Room - 5.84m (19'2") x 3.53m (11'7")
Kitchen - 4.29m (14'1") x 2.13m (7'0")
FIRST FLOOR
First Floor Landing
Bedroom One - 3.61m (11'10") x 2.97m (9'9")
Bedroom Two - 3.63m (11'11") x 2.82m (9'3")
Bedroom Three - 2.79m (9'2") x 2.44m (8'0")
Bedroom Four - 2.95m (9'8") x 1.85m (6'1")
Four Piece Family Bathroom - 2.34m (7'8") x 2.13m (7'0")
EXTERNALLY
Driveway
Low Maintenance Rear Garden
Garage - 4.9m (16'1") x 2.36m (7'9")
Council Tax
Rugby Borough Council, Band C
Notice
Please note we have not tested any apparatus, fixtures, fittings, or services. Interested parties must undertake their own investigation into the working order of these items. All measurements are approximate and photographs provided for guidance only.

| Utility |
Supply Type |
| Electric |
Mains Supply |
| Gas |
None |
| Water |
Mains Supply |
| Sewerage |
None |
| Broadband |
None |
| Telephone |
None |
| Other Items |
Description |
| Heating |
Gas Central Heating |
| Garden/Outside Space |
Yes |
| Parking |
Yes |
| Garage |
Yes |
| Broadband Coverage |
Highest Available Download Speed |
Highest Available Upload Speed |
| Standard |
Unknown |
Unknown |
| Superfast |
Unknown |
Unknown |
| Ultrafast |
Unknown |
Unknown |
| Mobile Coverage |
Indoor Voice |
Indoor Data |
Outdoor Voice |
Outdoor Data |
| EE |
Unknown |
Unknown |
Unknown |
Unknown |
| Three |
Unknown |
Unknown |
Unknown |
Unknown |
| O2 |
Unknown |
Unknown |
Unknown |
Unknown |
| Vodafone |
Unknown |
Unknown |
Unknown |
Unknown |
Broadband and Mobile coverage information supplied by Ofcom.