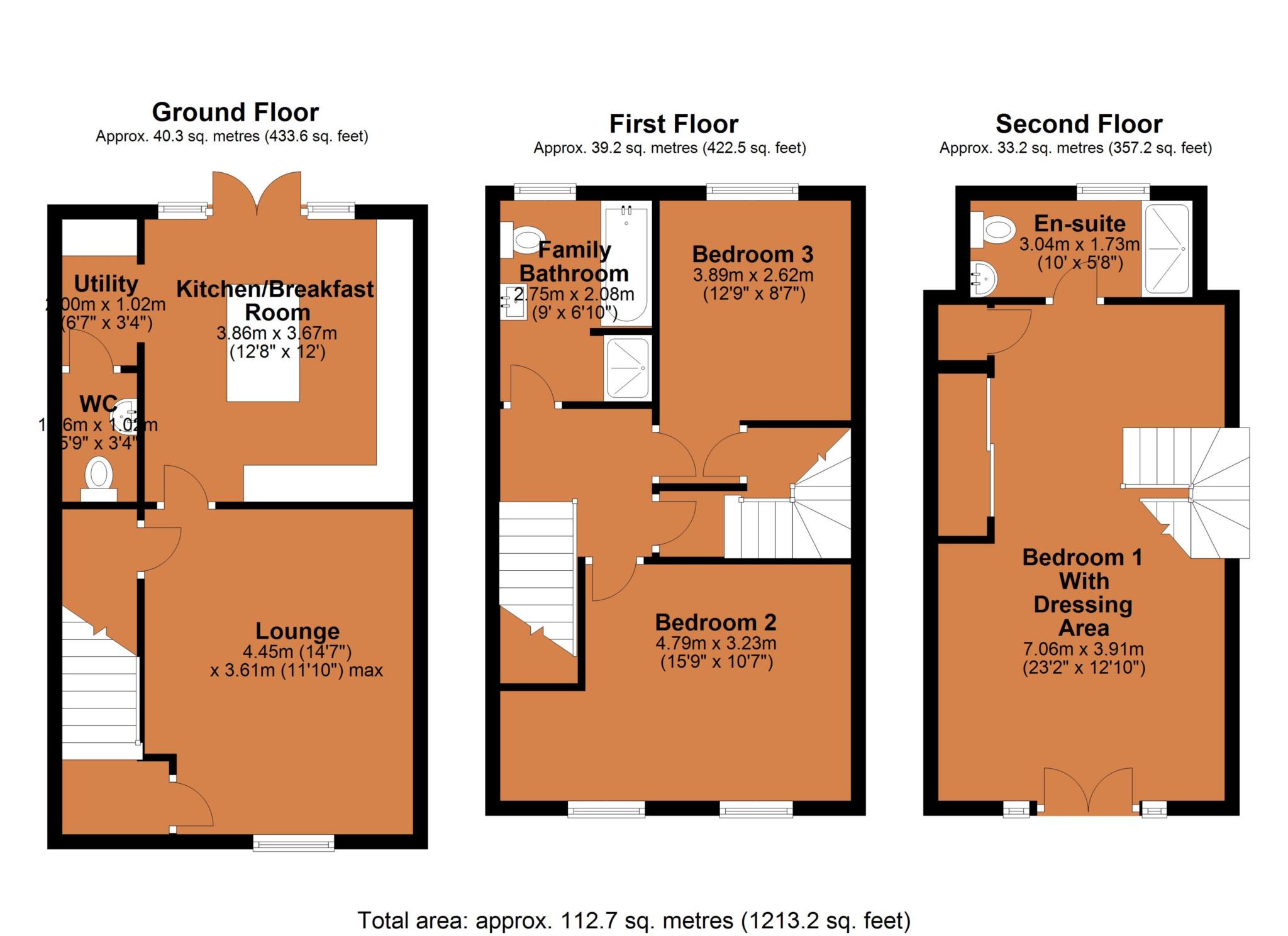- Modern Three Bedroom Semi Detached Home
- Spacious Lounge
- Kitchen/Dining Area With Island & Utility Area
- Four Piece Family Bathroom
- Wow Factor Main Bedroom/Suite With En Suite & Dressing Area
- Southerly Facing Rear Garden
- Garage & Off Road Parking
- Energy Rating Band B
VERY MUCH EN VOGUE!!! The owner of this home has beautiful style.
A stunning, spacious three bedroom semi detached home set over three floors. This home was built by Messrs Bloor Homes in 2020 with approximately 7 years left on the NHBC guarantee.
In brief the accommodation comprises entrance hall, lounge which overlooks a small, very quiet playground and green area, a light and airy kitchen/dining room with ceramic tiled flooring, central island and French doors that open into a landscaped Southerly facing rear garden. The kitchen benefits from built in appliances to include an elevated double oven, electric hob with extractor canopy over and a dishwasher. There is a separate utility area and ground floor cloakroom/W.C.
To the first floor there are two double bedrooms and a family bathroom with bath and separate double width shower cubicle.
The main bedroom/suite occupies the whole of the top floor and benefits from French doors that open onto a modern glass Juliet balcony. The main bedroom offers fitted wardrobes, a dressing area and en suite shower room with double width shower.
The property is fully upvc double glazed and the gas fired combination boiler is situated in the utility area.
Externally there is a landscaped Southerly facing rear garden. A secure rear pedestrian gate gives access to off road parking for two cars and a garage which is situated in the middle of a block of three under a coach house.
LOCATION
ACCOMMODATION COMPRISES
Entrance Hall
Lounge - 4.45m (14'7") x 3.61m (11'10") Max
Kitchen/Breakfast Room With French Doors - 3.86m (12'8") x 3.66m (12'0")
Utility Room - 2.01m (6'7") x 1.02m (3'4")
Ground Floor Cloakroom/W.C - 1.75m (5'9") x 1.02m (3'4")
FIRST FLOOR
First Floor Landing
Bedroom Two - 4.8m (15'9") Max x 3.23m (10'7") Max
Bedroom Three - 3.02m (9'11") Plus Recess x 2.62m (8'7")
Four Piece Family Bathroom - 2.74m (9'0") x 2.08m (6'10")
Door To Staircase Rising To 2nd Floor, Main Suite
Main Bedroom/Suite With Dressing Area - 7.06m (23'2") x 3.91m (12'10")
En Suite - 3.05m (10'0") x 1.73m (5'8")
EXTERNALLY
Front Garden
Landscaped Southerly Facing Rear Garden
Off Road Parking For Two Cars
Garage
Situated In A Block Of Three
Council Tax
Warwickshire County Council, Band D
Notice
Please note we have not tested any apparatus, fixtures, fittings, or services. Interested parties must undertake their own investigation into the working order of these items. All measurements are approximate and photographs provided for guidance only.

| Utility |
Supply Type |
| Electric |
Mains Supply |
| Gas |
None |
| Water |
Mains Supply |
| Sewerage |
None |
| Broadband |
None |
| Telephone |
None |
| Other Items |
Description |
| Heating |
Gas Central Heating |
| Garden/Outside Space |
Yes |
| Parking |
Yes |
| Garage |
Yes |
| Broadband Coverage |
Highest Available Download Speed |
Highest Available Upload Speed |
| Standard |
Unknown |
Unknown |
| Superfast |
Unknown |
Unknown |
| Ultrafast |
Unknown |
Unknown |
| Mobile Coverage |
Indoor Voice |
Indoor Data |
Outdoor Voice |
Outdoor Data |
| EE |
Unknown |
Unknown |
Unknown |
Unknown |
| Three |
Unknown |
Unknown |
Unknown |
Unknown |
| O2 |
Unknown |
Unknown |
Unknown |
Unknown |
| Vodafone |
Unknown |
Unknown |
Unknown |
Unknown |
Broadband and Mobile coverage information supplied by Ofcom.