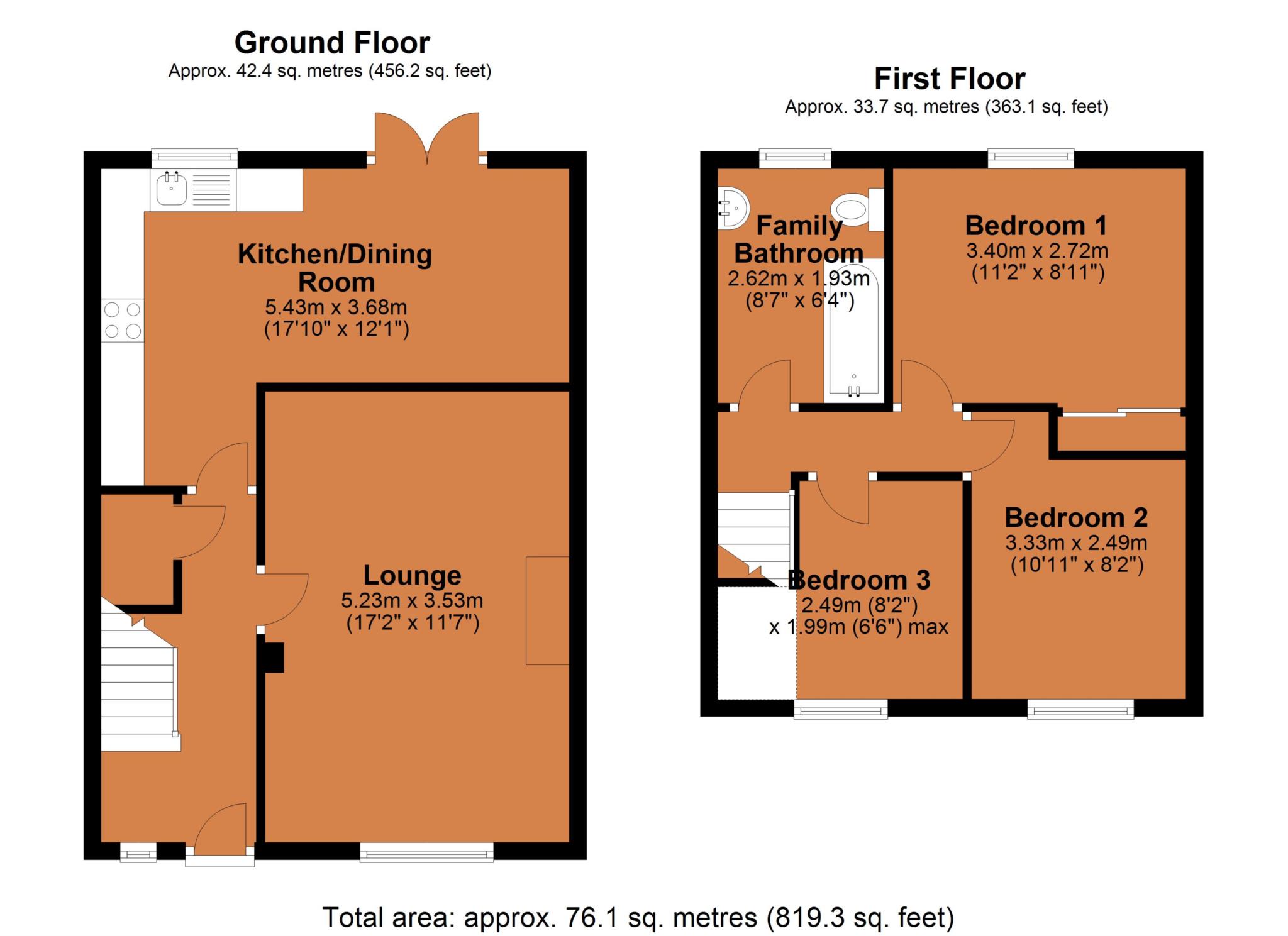- Three Bedroom Semi Detached Home
- Situated In A Quiet, Sought After Area
- Spacious Lounge
- Open Plan Kitchen/Dining Room With French Doors
- Upvc Double Glazed, Gas Fired Combination Boiler
- Secure Driveway & Garage
- Low Maintenance Rear Garden
- Energy Rating TBC
PERFECT FOR SOMEONE WITH A MOTOR HOME OR WORKS VAN.
A beautiful semi detached home with modern living accommodation to include a spacious lounge with electric feature fireplace, an open plan kitchen/dining room with French doors that flow into the rear garden. The kitchen benefits from a built in electric oven with gas hob over.There is space and plumbing for a washing machine and space for a tumble dryer. There is a further breakfast bar with space for a fridge and separate freezer below.
To the first floor there are three well proportioned bedrooms with the main bedroom offering built in wardrobes. The family bathroom is spacious and is fitted with a modern white suite.
The property is fully upvc double glazed and gas central heated via a combination boiler.
Externally there is a front garden with secure gate to the rear garden which is mainly laid to lawn with a patio area adjacent to the property. There is a rear gate that provides access to a gravelled driveway which is big enough for two cars. The driveway and garage is accessed via secure double gates.
LOCATION
The property is situated within Hillside which is to the south of Rugby on the outskirts of Dunchurch and Woodlands. Within the area there are a wide range of amenities to include schooling for all ages, a number of shops and stores to include a `Sainsburys superstore`.
ACCOMMODATION COMPRISES
Entrance Hall - 4.04m (13'3") x 1.8m (5'11")
Lounge - 5.23m (17'2") x 3.53m (11'7")
Open Plan Kitchen/Dining Room With French Doors - 5.33m (17'6") Max x 3.68m (12'1")
FIRST FLOOR
First Floor Landing
Bedroom One - 3.48m (11'5") x 2.62m (8'7") To Wardrobe
Bedroom Two - 2.77m (9'1") Plus Recess x 2.46m (8'1")
Bedroom Three - 2.49m (8'2") x 1.98m (6'6") Plus Recess
Family Bathroom - 2.57m (8'5") x 1.93m (6'4")
EXTERNALLY
Front Garden With Secure Side Gate
Rear Garden With Secure Rear Gate To
Driveway For Two Cars With Secure Double Gate
Garage - 5.26m (17'3") x 2.44m (8'0")
Council Tax
Rugby Borough Council, Band C
Notice
Please note we have not tested any apparatus, fixtures, fittings, or services. Interested parties must undertake their own investigation into the working order of these items. All measurements are approximate and photographs provided for guidance only.

| Utility |
Supply Type |
| Electric |
Mains Supply |
| Gas |
None |
| Water |
Mains Supply |
| Sewerage |
None |
| Broadband |
None |
| Telephone |
None |
| Other Items |
Description |
| Heating |
Gas Central Heating |
| Garden/Outside Space |
Yes |
| Parking |
Yes |
| Garage |
Yes |
| Broadband Coverage |
Highest Available Download Speed |
Highest Available Upload Speed |
| Standard |
Unknown |
Unknown |
| Superfast |
Unknown |
Unknown |
| Ultrafast |
Unknown |
Unknown |
| Mobile Coverage |
Indoor Voice |
Indoor Data |
Outdoor Voice |
Outdoor Data |
| EE |
Unknown |
Unknown |
Unknown |
Unknown |
| Three |
Unknown |
Unknown |
Unknown |
Unknown |
| O2 |
Unknown |
Unknown |
Unknown |
Unknown |
| Vodafone |
Unknown |
Unknown |
Unknown |
Unknown |
Broadband and Mobile coverage information supplied by Ofcom.