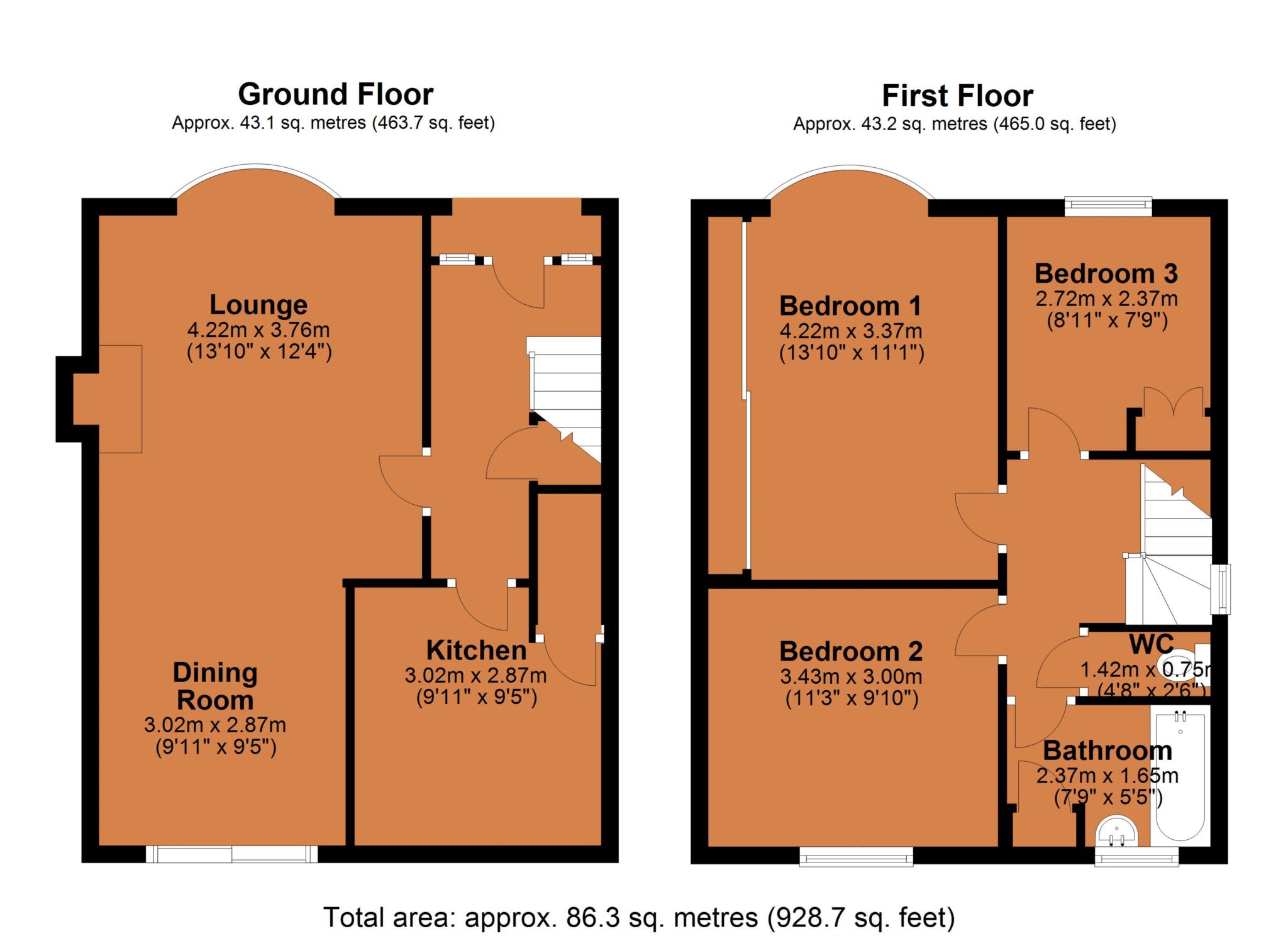- Three Bedroom Detached Home
- Situated On A Double Width Plot
- Open Plan Lounge/Dining Room With Dual Aspects
- Upvc Double Glazed & Gas Fired Combi Boiler
- Generous South Easterly Facing Rear Garden
- Garage/Out Houses & Garden Room
- No Onward Chain
- Energy Rating Band TBC
A rare opportunity to view a detached property with a double width plot offering potential to extend and develop.
The driveway and front garden provides off road parking for several cars and gives access to the garage that's in excess of 22FT with electric door.
In brief the accommodation comprises entrance hall, open plan lounge/dining room with bay window to the front, sliding upvc patio door to the rear and an electric feature fireplace with an external chimney stack behind.
The kitchen is a great size with built in double oven, gas hob, space for a fridge and space and plumbing for a washing machine.
To the first floor there are two spacious double bedrooms and good size third bedroom. There is a separate W.C from the main bathroom.
The property is fully upvc double glazed including the out houses and there is a gas fired Worcester Bosch combination boiler that is situated in the family bathroom.
Externally there is a generous frontage, an oversized garage and two out houses. The South Easterly garden is generous in size and to the rear of the garage is a garden room that overlooks the garden.
The property is offered with NO ONWARD CHAIN.
LOCATION
The property is situated upon Lower Hillmorton Road which is a very desirable road situated within a sought after area. The property is adjacent to the Abbots Farm, Hillmorton area. There are a wide range of local amenities to include, shops, takeaways, a popular Chinese restaurant, public house and schooling for all ages. The property provides easy access to the surrounding road and motorway networks to include the A5,A14, M6 and the M1. The local school has been awarded an outstanding by OFSTED.
The property is situated within close proximity to a woodland walks and canal walks.
ACCOMMODATION COMPRISES
Storm Porch
Entrance Hall - 3.66m (12'0") x 1.98m (6'6")
Open Plan Lounge/Dining Room
Lounge Area With Bay Window & External Chimney - 4.85m (15'11") Into Bay x 3.76m (12'4")
Dining Area With Upvc Sliding Patio Door - 3m (9'10") x 2.87m (9'5")
Kitchen - 3.02m (9'11") x 2.87m (9'5")
FIRST FLOOR
First Floor Landing
Bedroom One - 4.22m (13'10") x 3.43m (11'3")
Bedroom Two - 3.43m (11'3") x 3m (9'10")
Bedroom Three - 2.72m (8'11") x 2.36m (7'9")
Family Bathroom - 2.34m (7'8") x 1.65m (5'5")
Separate W.C - 1.42m (4'8") x 0.74m (2'5")
EXTERNALLY
Front Garden & Driveway For Several Cars
Garage With Electric Door - 6.88m (22'7") x 2.92m (9'7")
Brick Built Outhouse One - 1.8m (5'11") x 0.94m (3'1")
Brick Built Out House Two - 1.83m (6'0") x 0.94m (3'1")
Garden Room
Generous South Easterly Facing Rear Garden
AGENTS NOTE
Please be aware that there is a natural spring under the house.
Council Tax
Rugby Borough Council, Band D
Notice
Please note we have not tested any apparatus, fixtures, fittings, or services. Interested parties must undertake their own investigation into the working order of these items. All measurements are approximate and photographs provided for guidance only.

| Utility |
Supply Type |
| Electric |
Mains Supply |
| Gas |
None |
| Water |
Mains Supply |
| Sewerage |
None |
| Broadband |
None |
| Telephone |
None |
| Other Items |
Description |
| Heating |
Gas Central Heating |
| Garden/Outside Space |
Yes |
| Parking |
Yes |
| Garage |
Yes |
| Broadband Coverage |
Highest Available Download Speed |
Highest Available Upload Speed |
| Standard |
Unknown |
Unknown |
| Superfast |
Unknown |
Unknown |
| Ultrafast |
Unknown |
Unknown |
| Mobile Coverage |
Indoor Voice |
Indoor Data |
Outdoor Voice |
Outdoor Data |
| EE |
Unknown |
Unknown |
Unknown |
Unknown |
| Three |
Unknown |
Unknown |
Unknown |
Unknown |
| O2 |
Unknown |
Unknown |
Unknown |
Unknown |
| Vodafone |
Unknown |
Unknown |
Unknown |
Unknown |
Broadband and Mobile coverage information supplied by Ofcom.