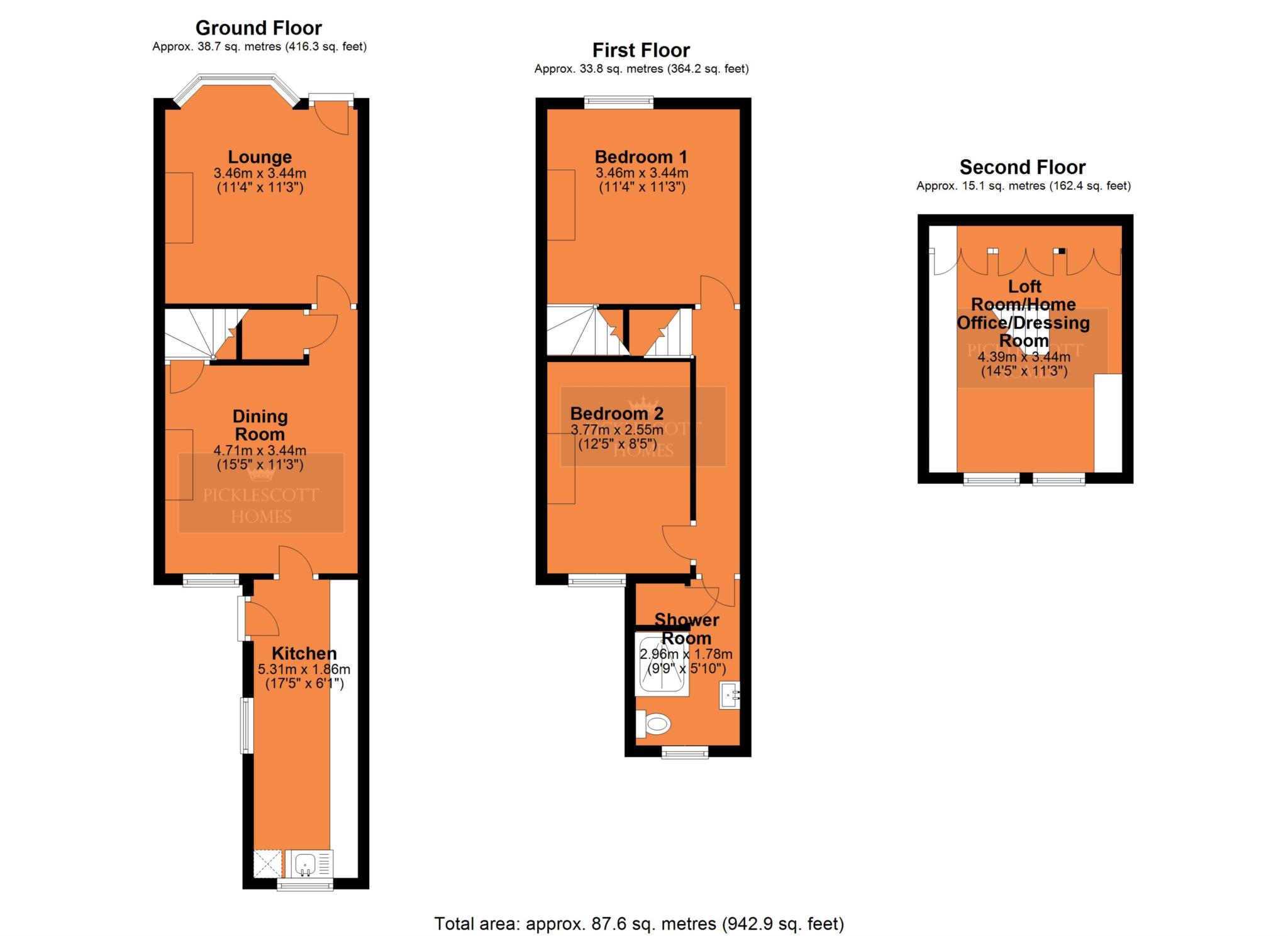- Mature Two Bedroom Terraced Home With Loft Room
- Two Reception Rooms
- Shaker Style Kitchen In Excess Of 17ft
- Refitted First Floor Shower Room
- Loft Room With Upvc Double Glazing & Radiator Heating
- Generous Rear Garden
- Beautiful Throughout
- Energy Rating Band D
A BEAUT OF A TERRACED BELIEVED TO BE BUILT IN 1840
This is a special mature terraced home that has been finished to a high standard and it benefits from an additional loft room which can be utilised in many ways.
In brief the accommodation comprises a lounge with bay window that is accessed via a modern composite door. The lounge flows through to the dining room with cast iron feature gas stove. The dining room has been fitted with extra wall insulation for both sound proofing and energy efficiency. An impressive shaker style kitchen that's in excess of 17ft comprises a built in electric oven with gas hob and extractor hood over, space for an upright fridge/freezer, space and plumbing for a washing machine and a dishwasher.
To the first floor there are two great size bedrooms and a refitted and stylish shower room with walk in shower. The Worcester Bosch combination boiler is built into a storage cupboard in the shower room. The landing and main bedroom have also been fitted with extra insulation.
From the main bedroom leads a staircase up to a loft room that is currently used as a dressing room. The room benefits from upvc double glazing and radiator heating.
Externally there is a low maintenance gravelled front garden. Please note that some of the neighbours have converted this space into a drive. The rear garden consists of a courtyard area and a generous rear garden with path between which is used for access for bins and leads to a secure iron gate.
LOCATION
This mature terraced home is situated within close proximity to Bilton village and its wide range of amenities. Bilton is known for its popular, highly reputable schooling and being located to the south of Rugby the residents have easy access to the surrounding areas of Leamington, Coventry and Birmingham.
ACCOMMODATION COMPRISES
Lounge With Bay Window - 4.04m (13'3") Into Bay x 3.43m (11'3")
Dining Room With Living Flame Gas Feature Stove - 4.7m (15'5") x 3.43m (11'3")
Kitchen - 5.31m (17'5") x 1.85m (6'1")
FIRST FLOOR
First Floor Landing
Bedroom One With Access To Loft Room - 3.45m (11'4") x 3.4m (11'2")
Bedroom Two - 3.78m (12'5") x 2.57m (8'5")
Refitted Shower Room - 2.97m (9'9") x 1.78m (5'10")
EXTERNALLY
Low Maintenance Front Garden
Rear Courtyard & Generous Garden
Council Tax
Rugby Borough Council, Band B
Notice
Please note we have not tested any apparatus, fixtures, fittings, or services. Interested parties must undertake their own investigation into the working order of these items. All measurements are approximate and photographs provided for guidance only.

| Utility |
Supply Type |
| Electric |
Mains Supply |
| Gas |
None |
| Water |
Mains Supply |
| Sewerage |
None |
| Broadband |
None |
| Telephone |
None |
| Other Items |
Description |
| Heating |
Gas Central Heating |
| Garden/Outside Space |
Yes |
| Parking |
No |
| Garage |
No |
| Broadband Coverage |
Highest Available Download Speed |
Highest Available Upload Speed |
| Standard |
Unknown |
Unknown |
| Superfast |
Unknown |
Unknown |
| Ultrafast |
Unknown |
Unknown |
| Mobile Coverage |
Indoor Voice |
Indoor Data |
Outdoor Voice |
Outdoor Data |
| EE |
Unknown |
Unknown |
Unknown |
Unknown |
| Three |
Unknown |
Unknown |
Unknown |
Unknown |
| O2 |
Unknown |
Unknown |
Unknown |
Unknown |
| Vodafone |
Unknown |
Unknown |
Unknown |
Unknown |
Broadband and Mobile coverage information supplied by Ofcom.