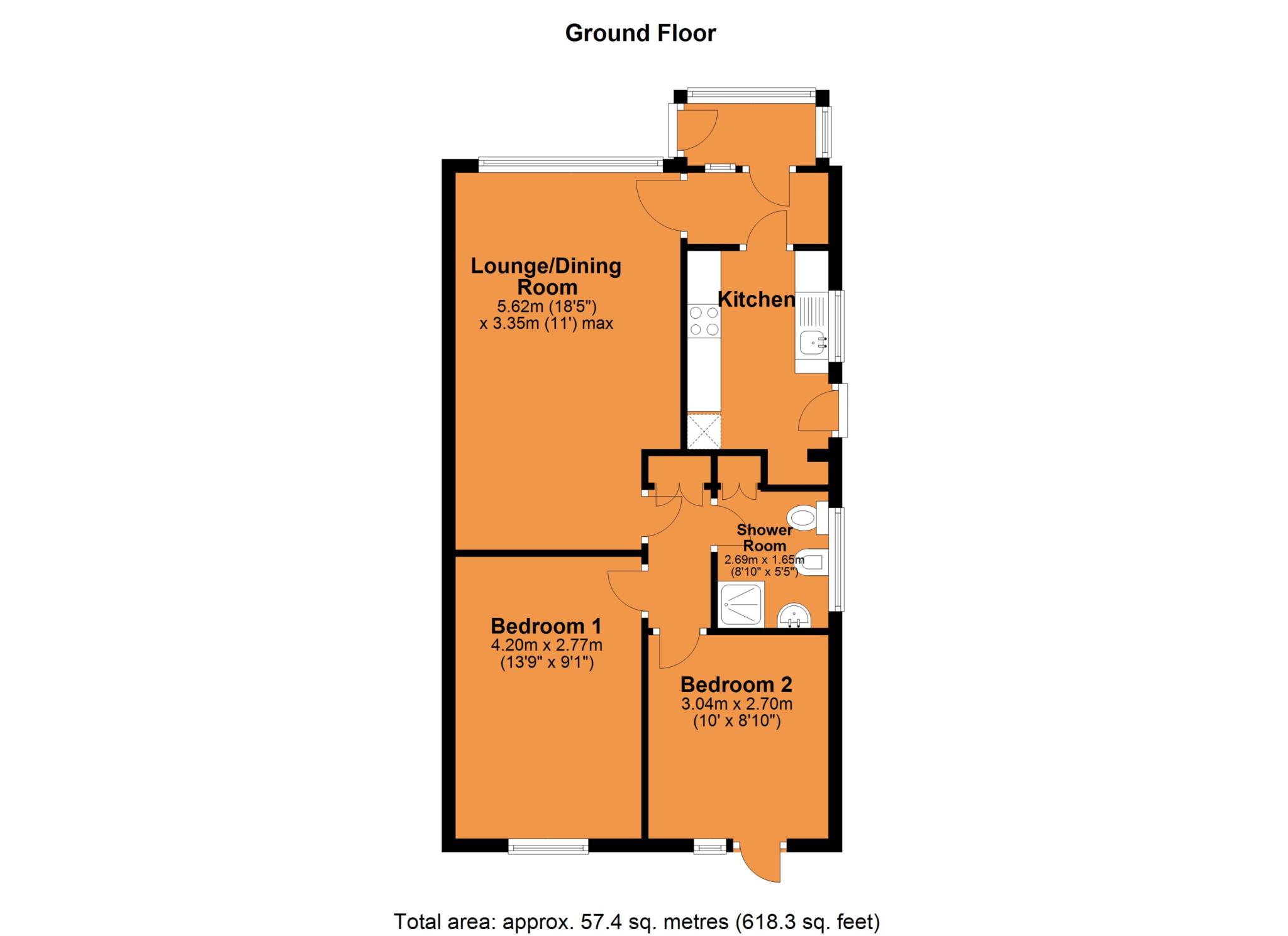- Two Bedroom Semi Detached Bungalow
- Spacious Lounge/Dining Room
- Shower Room
- Upvc Double Glazed & Gas Fired Combination Boiler
- Corner Plot With Parking For Several Cars
- Oversized Garage/Workshop
- No Onward Chain
- Energy Rating Band TBC
A two bedroom semi detached bungalow situated on a great sized and level plot.
In brief the accommodation comprises entrance porch, entrance vestibule, kitchen with space for an electric oven, space and plumbing for a washing machine and space for an upright fridge/freezer. The lounge/dining room is flooded with light from a full height window. There is an inner hallway that provides access to both bedroom one and two and the shower room which is fitted with a shower cubicle, bidet, close coupled w.c and a sink.
The property is fully upvc double glazed and has gas central heating via a Worcester combi boiler.
Externally there is a front garden and driveway for two cars. There are double gates that provide access to secure off road parking and the oversized garage with a metal up door, light and power connected.
The property sits on a corner plot which makes the garden a great size.
This property is offered with NO ONWARD CHAIN.
LOCATION
The property is located in the south of Rugby in the sought after Woodlands area. This location is close to Sainsbury`s superstore and has excellent transport links. The area also benefits from having a great selection of sought after schools for all ages. The Woodlands area gives access to local road and motorway networks to include the M1, M6 and A45.
ACCOMMODATION COMPRISES
Entrance Porch - 1.91m (6'3") x 0.93m (3'1")
Entrance Hall
Kitchen - 3.05m (10'0") x 2.08m (6'10")
Lounge/Dining Room - 5.62m (18'5") x 3.35m (11'0")
Inner Hall
Bedroom One - 4.2m (13'9") x 2.77m (9'1")
Bedroom Two - 3.04m (10'0") x 2.7m (8'10")
Family Shower Room - 2.69m (8'10") x 1.65m (5'5")
EXTERNALLY
Front Garden & Driveway
Double Gates To Secure Driveway & Garage
Rear Garden
Oversized Garage/Workshop - 5.47m (17'11") x 3.77m (12'4")
Council Tax
Rugby Borough Council, Band C
Notice
Please note we have not tested any apparatus, fixtures, fittings, or services. Interested parties must undertake their own investigation into the working order of these items. All measurements are approximate and photographs provided for guidance only.

| Utility |
Supply Type |
| Electric |
Mains Supply |
| Gas |
Mains Supply |
| Water |
Mains Supply |
| Sewerage |
Mains Supply |
| Broadband |
ADSL |
| Telephone |
Landline |
| Other Items |
Description |
| Heating |
Gas Central Heating |
| Garden/Outside Space |
Yes |
| Parking |
Yes |
| Garage |
Yes |
| Broadband Coverage |
Highest Available Download Speed |
Highest Available Upload Speed |
| Standard |
11 Mbps |
1 Mbps |
| Superfast |
74 Mbps |
20 Mbps |
| Ultrafast |
1000 Mbps |
1000 Mbps |
| Mobile Coverage |
Indoor Voice |
Indoor Data |
Outdoor Voice |
Outdoor Data |
| EE |
Likely |
Likely |
Enhanced |
Enhanced |
| Three |
Likely |
Likely |
Enhanced |
Enhanced |
| O2 |
Enhanced |
Likely |
Enhanced |
Enhanced |
| Vodafone |
Likely |
Likely |
Enhanced |
Enhanced |
Broadband and Mobile coverage information supplied by Ofcom.