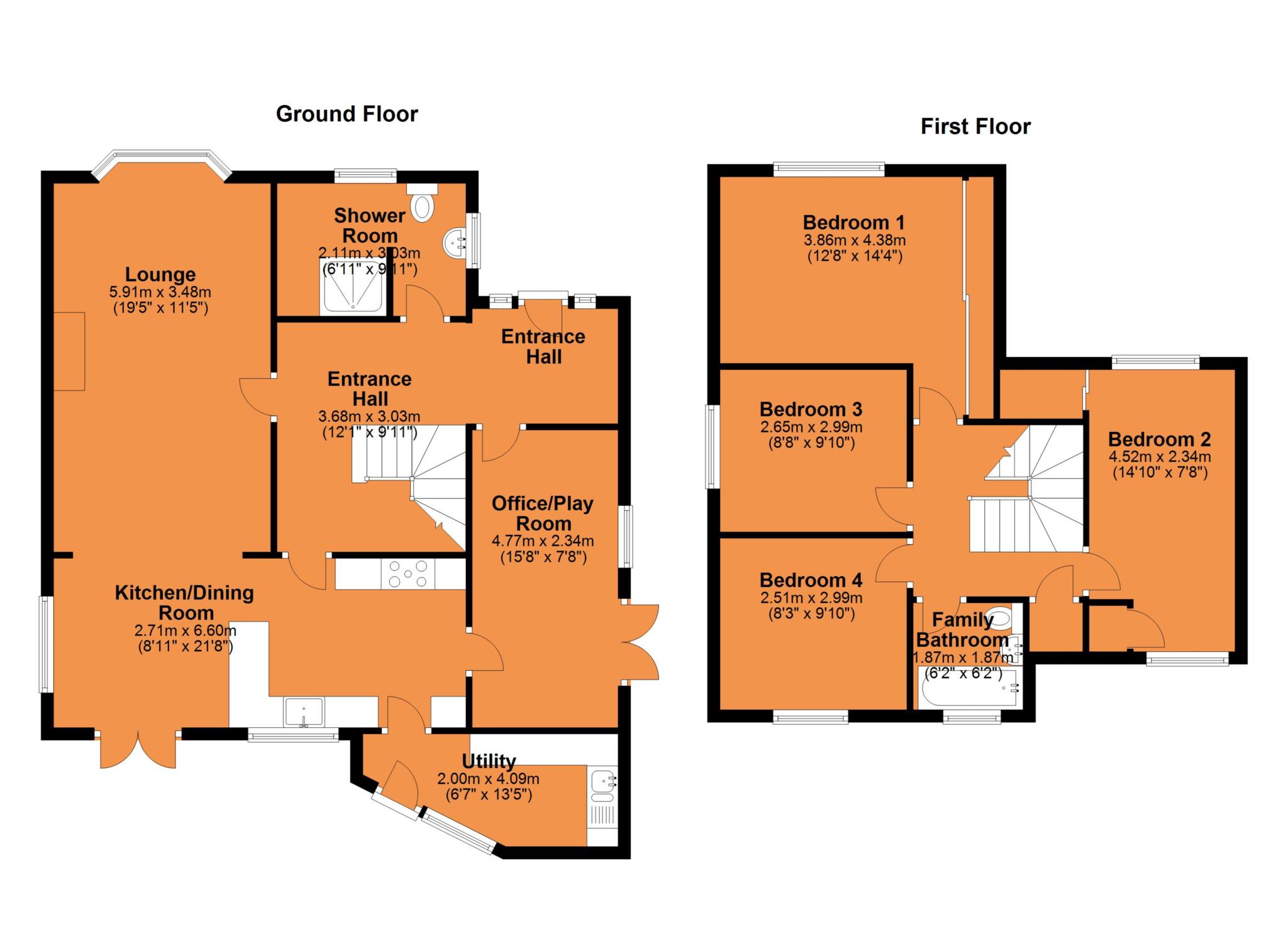- Versatile Four Bedroom Detached Family Home
- Two Reception Rooms
- Spacious Lounge With Open Working Fireplace
- Open Plan Kitchen/Dining Room & Separate Utility
- Main Bedroom With Built In Wardrobes
- Landscaped Gardens
- Secure Parking For Work Van/Caravan Plus Driveway
- Energy Rating Band D
A spacious, versatile home with so much to offer for a growing family.
In brief the accommodation welcomes you into the light and airy entrance hall which sets the tone for the house. The lounge with feature fireplace opens into the open plan kitchen/dining room with a shaker style kitchen set within an oak wood work surface. The kitchen benefits from space for a range cooker with extractor canopy over, an integrated dishwasher and fridge/freezer. French doors flood this space with light which is enhanced by the solid oak wood flooring . A useful utility room benefits from space and plumbing for a washing machine, space for a tumble dryer and a slim line wine cooler.
A separate ground floor reception offers space for a home office/play room with French doors that open into the side garden.
There is a ground floor shower room with walk in shower, close coupled W.C and wall mounted wash hand basin.
To the first floor there are 4 well proportioned bedrooms and a family bathroom. The main bedroom benefits from fitted wardrobes and bedroom two offers dual aspects.
The property is fully Upvc double glazed and there is gas central heating.
Externally there is a sweeping driveway which has recently been laid with a resin stone surface. The property offers gardens to the rear and side with secure double gates providing access to further secure parking which is perfect for a caravan/works van. The garden has been landscaped and finished to a high standard.
LOCATION
The property is located in the south of Rugby in the sought after Woodlands area. This location is close to Sainsbury`s superstore and has excellent transport links. The area also benefits from having a great selection of sought after schools for all ages. The Woodlands area gives access to local road and motorway networks to include the M1, M6 and A45.
ACCOMMODATION COMPRISES
Entrance Hall
Ground Floor Shower Room With Walk In Shower - 2.99m (9'10") x 2.11m (6'11")
Lounge With Open Working Fireplace - 5.91m (19'5") x 3.48m (11'5")
Open Plan Kitchen/Dining Room - 6.06m (19'11") x 2.71m (8'11")
Separate Utility Room - 4.09m (13'5") x 1.74m (5'9")
Ground Floor Office/Play Room With French Doors - 4.77m (15'8") x 2.34m (7'8")
FIRST FLOOR
First Floor Landing
Bedroom One - 4.38m (14'4") Including Wardrobes x 3m (9'10") Min
Bedroom Two - 4.52m (14'10") x 2.38m (7'10")
Bedroom Three - 2.99m (9'10") x 2.65m (8'8")
Bedroom Four - 2.99m (9'10") x 2.51m (8'3")
Family Bathroom - 1.87m (6'2") x 1.87m (6'2")
EXTERNALLY
Resin Driveway For Several Cars
Secure Double Gates To Secure Parking
Landscaped Rear and Side Gardens
Council Tax
Rugby Borough Council, Band D
Notice
Please note we have not tested any apparatus, fixtures, fittings, or services. Interested parties must undertake their own investigation into the working order of these items. All measurements are approximate and photographs provided for guidance only.

| Utility |
Supply Type |
| Electric |
Mains Supply |
| Gas |
None |
| Water |
Mains Supply |
| Sewerage |
None |
| Broadband |
None |
| Telephone |
None |
| Other Items |
Description |
| Heating |
Gas Central Heating |
| Garden/Outside Space |
Yes |
| Parking |
Yes |
| Garage |
No |
| Broadband Coverage |
Highest Available Download Speed |
Highest Available Upload Speed |
| Standard |
12 Mbps |
1 Mbps |
| Superfast |
132 Mbps |
20 Mbps |
| Ultrafast |
1800 Mbps |
1000 Mbps |
| Mobile Coverage |
Indoor Voice |
Indoor Data |
Outdoor Voice |
Outdoor Data |
| EE |
Likely |
Likely |
Enhanced |
Enhanced |
| Three |
Likely |
Likely |
Enhanced |
Enhanced |
| O2 |
Enhanced |
Likely |
Enhanced |
Enhanced |
| Vodafone |
Likely |
Likely |
Enhanced |
Enhanced |
Broadband and Mobile coverage information supplied by Ofcom.