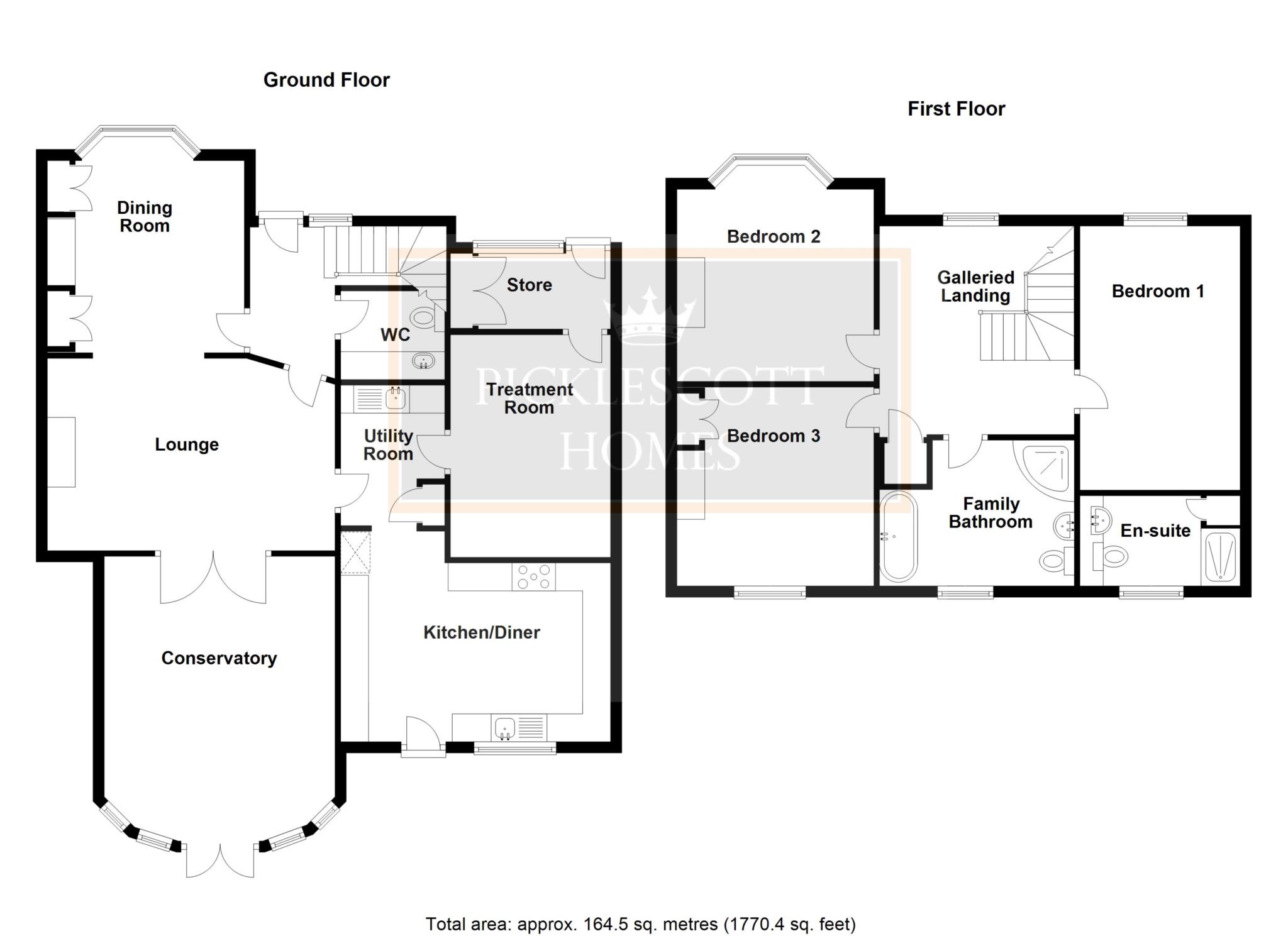- Extended Three Bedroom Semi Detached Home
- Three Reception Rooms To Include Conservatory With Insulated Roof
- Kitchen/Dining Room With Utility Area
- Converted Garage Into A Treatment Room/Easily Converted Back
- Main Bedroom With En Suite Shower Room
- Three Piece Family Bathroom
- Generous Westerly Facing Rear Garden
- Energy Rating Band C
***A BEAUTIFUL HOME IN A SOUGHT AFTER LOCATION***
This extended home is a large three bedroom semi detached that could of easily been a four bedroom but the current owners decided to go for a more luxurious main bedroom with en suite rather than two smaller bedrooms.
The property welcomes you in with a grand entrance hall that rises to a galleried landing with feature stain glass loft hatch. There is a ground floor cloakroom/w.c situated just off of the entrance hall. There is a natural flow through the reception rooms to include a dining room, spacious lounge and a conservatory with recently insulated roof. The conservatory and kitchen overlook the well established westerly facing rear garden.
The ground floor has been extended to the rear to provide a great size kitchen/dining area with an attached utility area. The kitchen comprises modern gloss units with integrated and elevated double oven, 5 ring gas hob and extractor hood over. The kitchen provides plumbing and space for a dishwasher and the utility area provides plumbing and space for a washing machine and tumble dryer.
The owners have converted the integral garage into a treatment room and store which is separated with a glass partition. The owners have informed us this space is easily converted back into a garage if desired.
To the first floor there are three spacious double bedrooms situated just off the stunning landing space. The main bedroom benefits from an en suite shower room with double width shower and heated towel rail. The family bathroom offers a four piece suite to include a shower cubicle and roll top wall mounted bath.
Externally there is a driveway providing off road parking and to the rear of the property there is a Westerly facing rear garden which offers a great degree of privacy. There is a cold water connection and external socket to the rear of the property.
LOCATION
This stunning home is situated in the heart of Bilton Village and backs onto the Alwyn Road allotments.
Bilton Village is situated to the South West of Rugby and has easy access to the surrounding road and motorway networks to include the A45 which provides easy access to the surrounding areas of Leamington and Coventry.
Within the area there are a wide range of amenities to include outstanding schooling for all ages, shops, a doctors and St Marks Church.
ACCOMMODATION COMPRISES
Entrance Hall
Ground Floor Cloakroom/W.C - 1.68m (5'6") x 1.6m (5'3")
Dining Room - 4.11m (13'6") Into Bay x 3.51m (11'6") Into Recess
Lounge - 4.55m (14'11") x 3.45m (11'4")
Conservatory - 4.93m (16'2") Max x 3.68m (12'1")
Utility Area - 2.51m (8'3") x 1.65m (5'5")
Kitchen/Dining Room - 5.11m (16'9") x 3.2m (10'6") Min
Converted Garage/Treatment Room - 3.99m (13'1") x 2.87m (9'5")
Store - 2.87m (9'5") x 1.35m (4'5")
FIRST FLOOR
First Floor Galleried Landing - 3.89m (12'9") x 2.69m (8'10")
Bedroom One - 4.72m (15'6") x 2.92m (9'7")
En Suite Shower Room - 2.9m (9'6") x 1.63m (5'4")
Bedroom Two - 4.11m (13'6") Into Bay x 3.53m (11'7")
Bedroom Three - 3.45m (11'4") x 3.38m (11'1")
Four Piece Family Bathroom - 2.9m (9'6") Max x 2.46m (8'1") Max
EXTERNALLY
Driveway Providing Off Road Parking
Well Established Westerly Facing Rear Garden
Council Tax
Rugby Borough Council, Band C
Notice
Please note we have not tested any apparatus, fixtures, fittings, or services. Interested parties must undertake their own investigation into the working order of these items. All measurements are approximate and photographs provided for guidance only.

| Utility |
Supply Type |
| Electric |
Mains Supply |
| Gas |
None |
| Water |
Mains Supply |
| Sewerage |
None |
| Broadband |
None |
| Telephone |
None |
| Other Items |
Description |
| Heating |
Gas Central Heating |
| Garden/Outside Space |
Yes |
| Parking |
Yes |
| Garage |
Yes |
| Broadband Coverage |
Highest Available Download Speed |
Highest Available Upload Speed |
| Standard |
Unknown |
Unknown |
| Superfast |
Unknown |
Unknown |
| Ultrafast |
Unknown |
Unknown |
| Mobile Coverage |
Indoor Voice |
Indoor Data |
Outdoor Voice |
Outdoor Data |
| EE |
Unknown |
Unknown |
Unknown |
Unknown |
| Three |
Unknown |
Unknown |
Unknown |
Unknown |
| O2 |
Unknown |
Unknown |
Unknown |
Unknown |
| Vodafone |
Unknown |
Unknown |
Unknown |
Unknown |
Broadband and Mobile coverage information supplied by Ofcom.