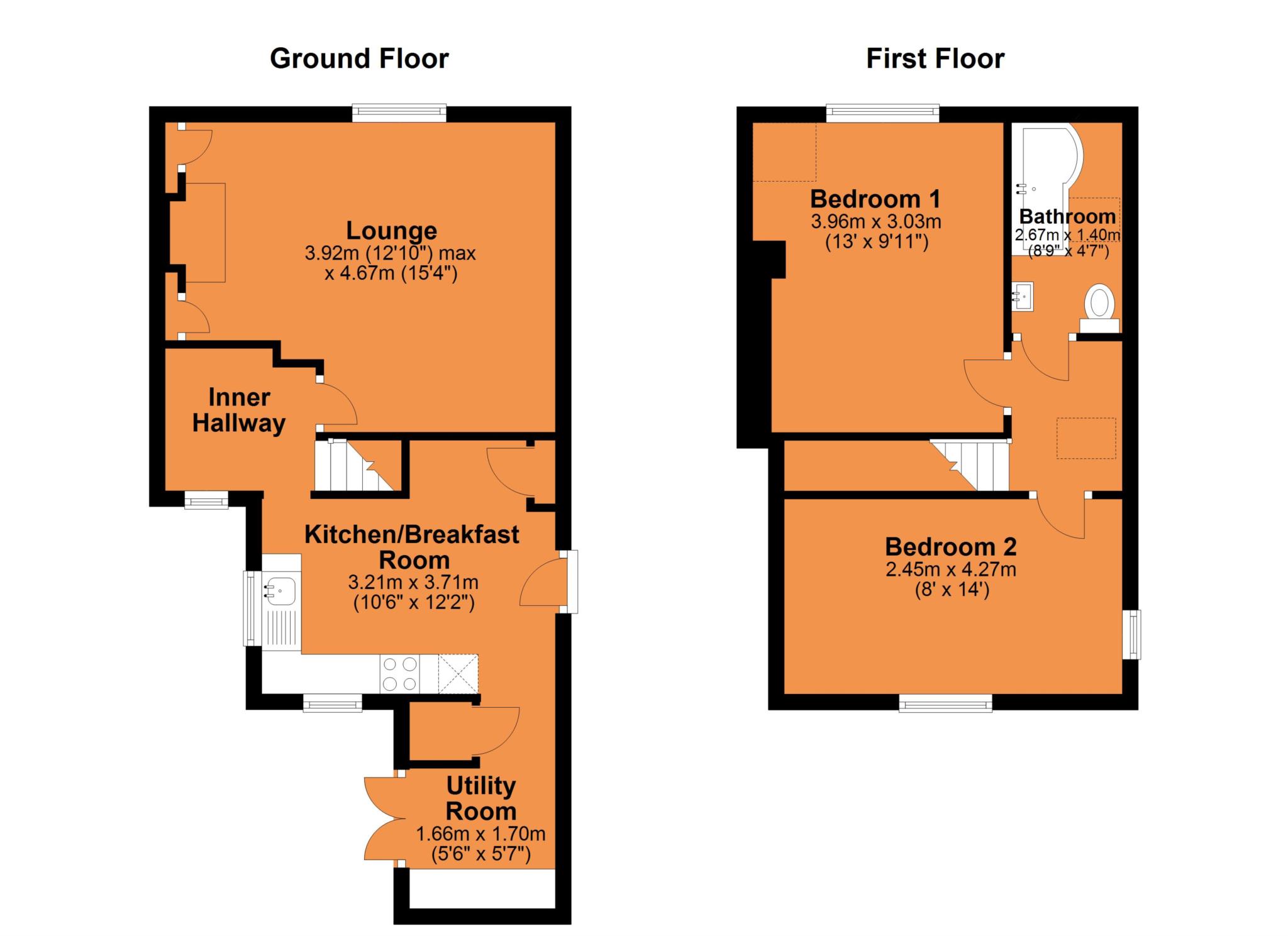- 18th Century Two Double Bedroom Cottage
- Lounge With Inglenook Fireplace
- Kitchen/Breakfast Room
- Separate Utility With French Doors
- First Floor Bathroom With Skylight Window
- Gas Central Heating & Upvc Double Glazing
- Westerly Facing Rear Garden/Courtyard
- Energy Rating Band TBC
A charming two bedroom end of terraced cottage with a wealth of original features to include oak beams, inglenook fireplace with wood burning stove and church style pews. The property is situated in the sought after village, Clifton Upon Dunsmore with a wide range of local amenities to include an OUTSTANDING primary school.
In brief the accommodation comprises a kitchen/breakfast room with a built in oven with gas hob over, space for an upright fridge/freezer and plumbing and space for a dishwasher. The charm immediately hits you with an oak support, oak beams and the flooring. The kitchen benefits from a separate utility room with space and plumbing for a washing machine and French doors that open into the courtyard garden. Within the utility is a storage cupboard that houses the gas fired Ideal combination boiler.
Between the kitchen and the lounge is a useful inner hall with space for a desk, the current owners use it as a music room.
The spacious lounge benefits from views to St Marys Church, oak beams and a beautiful Inglenook fireplace with a cast iron wood burning stove and church style pews seated either side.
To the first floor there are two double bedrooms and a family bathroom with p shaped bath, mixer shower and skylight window.
Externally there is a Westerly facing rear garden/courtyard with a brick built store. The owners inform us that they get the sun until late in the evening and the garden offers a great degree of privacy.
LOCATION
The property is situated in the heart of Clifton Upon Dunsmore and overlooks St Mary`s Church. Within the village there are a range of amenities to include a village store and a public house. The primary school for the area is classed as outstanding with OFSTED and is highly sought after. Clifton Upon Dunsmore provides easy access to the surrounding road and motorway links to include the A5, A14, M6 and the M1.
ACCOMMODATION COMPRISES
Kitchen/Breakfast Room - 3.71m (12'2") Max x 3.21m (10'6")
Utility Room With French Doors - 1.7m (5'7") x 1.66m (5'5")
With storage cupboard housing gas fired Ideal combination boiler.
Inner Hall - 1.83m (6'0") x 1.8m (5'11")
Lounge With Inglenook Fireplace & Stove - 4.67m (15'4") Max x 3.92m (12'10") Max
FIRST FLOOR
First Floor Landing With Skylight Window
Bedroom One - 3.96m (13'0") x 3.03m (9'11")
Bedroom Two - 4.27m (14'0") Max x 2.45m (8'0")
Family Bathroom With Skylight Window - 2.67m (8'9") x 1.4m (4'7")
EXTERNALLY
Westerly Facing Rear Courtyard Garden
Council Tax
Rugby Borough Council, Band B
Notice
Please note we have not tested any apparatus, fixtures, fittings, or services. Interested parties must undertake their own investigation into the working order of these items. All measurements are approximate and photographs provided for guidance only.

| Utility |
Supply Type |
| Electric |
Mains Supply |
| Gas |
Mains Supply |
| Water |
Mains Supply |
| Sewerage |
Mains Supply |
| Broadband |
ADSL |
| Telephone |
Landline |
| Other Items |
Description |
| Heating |
Gas Central Heating |
| Garden/Outside Space |
Yes |
| Parking |
No |
| Garage |
No |
| Broadband Coverage |
Highest Available Download Speed |
Highest Available Upload Speed |
| Standard |
Unknown |
Unknown |
| Superfast |
Unknown |
Unknown |
| Ultrafast |
Unknown |
Unknown |
| Mobile Coverage |
Indoor Voice |
Indoor Data |
Outdoor Voice |
Outdoor Data |
| EE |
Likely |
Likely |
Enhanced |
Enhanced |
| Three |
Likely |
Likely |
Enhanced |
Enhanced |
| O2 |
Enhanced |
Likely |
Enhanced |
Enhanced |
| Vodafone |
Likely |
Likely |
Enhanced |
Enhanced |
Broadband and Mobile coverage information supplied by Ofcom.