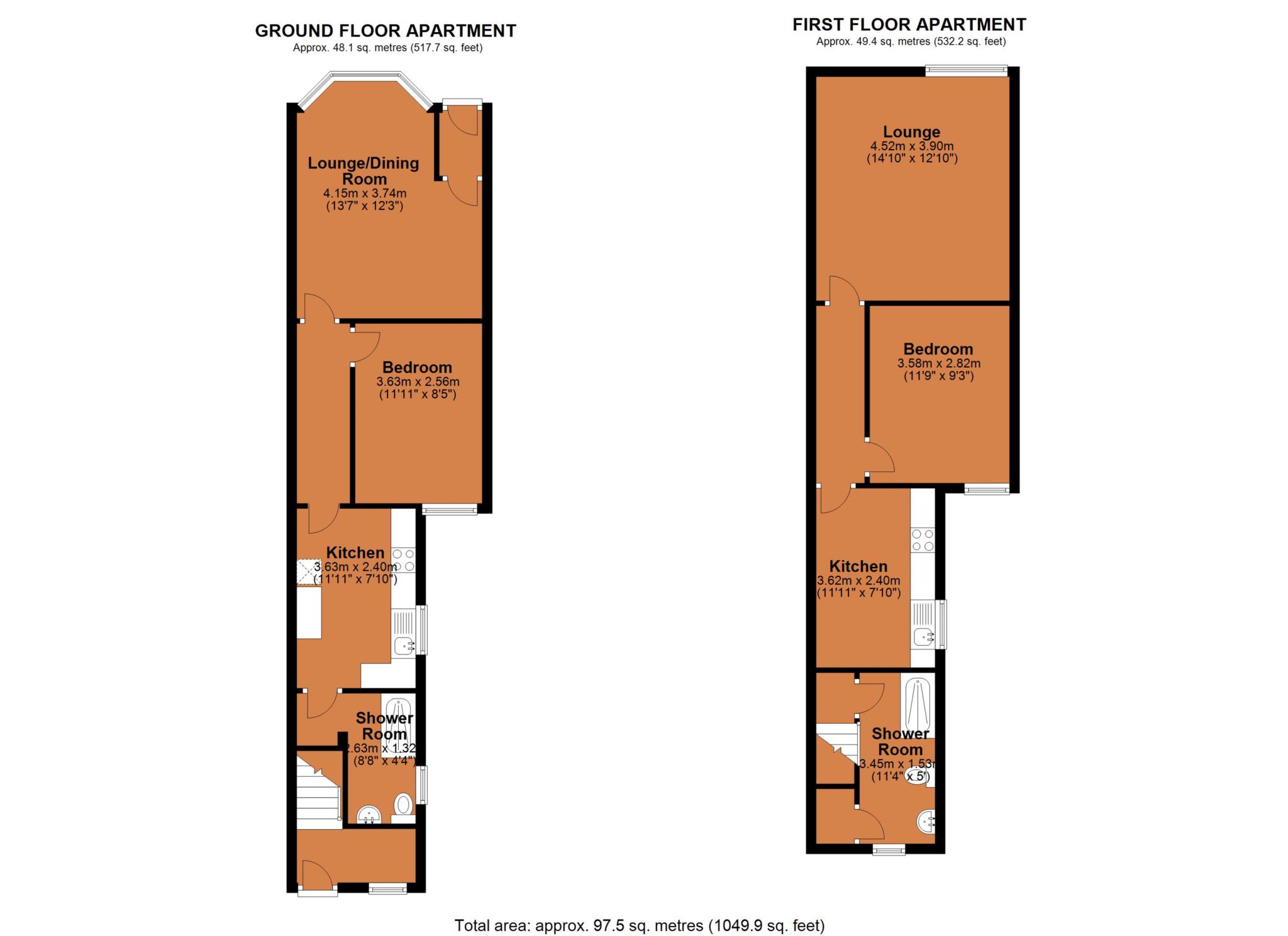- Two Individual One Bedroom Apartments
- ATTENTION INVESTORS
- Fitted Kitchens
- Walk In Shower Rooms
- Individual Gas Fired Combi Boilers, Upvc Double Glazing
- Situated Close To Rugby Town Centre
- Driveway & Courtyard Garden For 1st Floor Apartment
- Energy Rating Band C
ATTENTION INVESTORS!!!! A WHOPPING 6.66% YIELD
In brief the ground floor apartment accommodation comprises entrance vestibule, spacious lounge/dining room with bay window, a bedroom, kitchen with built in electric oven, gas hob and extractor hood over, space and plumbing for a washing machine and space for an upright fridge freezer. To the rear of the kitchen is a shower room with a walk in shower.
This apartment benefits from upvc double glazing and a gas fired combination boiler which is situated in the kitchen.
The ground floor apartment has access to the external rear from the kitchen.
The first floor apartment benefits from a driveway providing parking for one car, there is also a courtyard garden. In brief the accommodation comprises entrance porch with space for a tumble dryer, stairs rise to the first floor and give access to the shower room with walk in shower and the kitchen with built in electric oven and gas hob, space for a fridge/freezer and space for a small washing machine. The kitchen flows through to an inner hall that leads to the very spacious lounge and bedroom.
The gas fired boiler is situated in the shower room in a cupboard above the stairs and it is fully upvc double glazed.
LOCATION
The property is situated South East of Rugby Town Centre and offers easy access to the surrounding road and motorway networks. There are a wide range of amenities within the area to include schooling.
GROUND FLOOR APARTMENT
Entrance Vestibule - 1.27m (4'2") x 0.86m (2'10")
Lounge/Dining Room - 5.18m (17'0") Into Bay x 3.73m (12'3")
Inner Hall
Kitchen - 3.63m (11'11") x 2.39m (7'10")
Bedroom - 3.63m (11'11") x 2.57m (8'5")
Walk In Shower Room - 2.64m (8'8") x 1.32m (4'4")
FIRST FLOOR APARTMENT
Entrance Porch To Rear Of Property - 2.39m (7'10") x 0.86m (2'10")
with stairs rising to
Lounge - 4.52m (14'10") x 3.91m (12'10")
Kitchen - 3.38m (11'1") x 2.39m (7'10")
Bedroom - 3.58m (11'9") x 2.82m (9'3")
Walk In Shower Room - 3.45m (11'4") x 1.45m (4'9")
EXTERNALLY
FIRTS FLOOR APARTMENT PARKING AND COURTYARD GARDEN
AGENTS NOTE
The apartments rent for £1110 per calendar month bringing in a yield of 6.66% per annum. Apartment A rents for £530 pcm and Apartment B rents for £580 pcm.
Council Tax
Rugby Borough Council, Band A
Notice
Please note we have not tested any apparatus, fixtures, fittings, or services. Interested parties must undertake their own investigation into the working order of these items. All measurements are approximate and photographs provided for guidance only.

| Utility |
Supply Type |
| Electric |
Mains Supply |
| Gas |
None |
| Water |
Mains Supply |
| Sewerage |
None |
| Broadband |
None |
| Telephone |
None |
| Other Items |
Description |
| Heating |
Gas Central Heating |
| Garden/Outside Space |
Yes |
| Parking |
Yes |
| Garage |
No |
| Broadband Coverage |
Highest Available Download Speed |
Highest Available Upload Speed |
| Standard |
16 Mbps |
1 Mbps |
| Superfast |
80 Mbps |
20 Mbps |
| Ultrafast |
1800 Mbps |
1000 Mbps |
| Mobile Coverage |
Indoor Voice |
Indoor Data |
Outdoor Voice |
Outdoor Data |
| EE |
Enhanced |
Enhanced |
Enhanced |
Enhanced |
| Three |
Enhanced |
Enhanced |
Enhanced |
Enhanced |
| O2 |
Enhanced |
Likely |
Enhanced |
Enhanced |
| Vodafone |
Likely |
Likely |
Enhanced |
Enhanced |
Broadband and Mobile coverage information supplied by Ofcom.